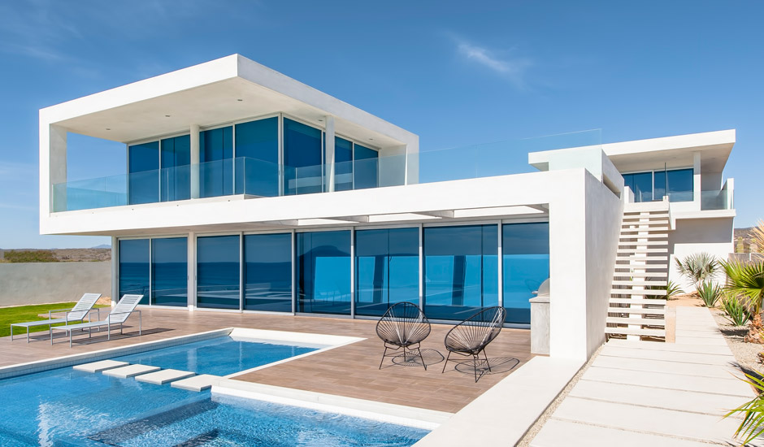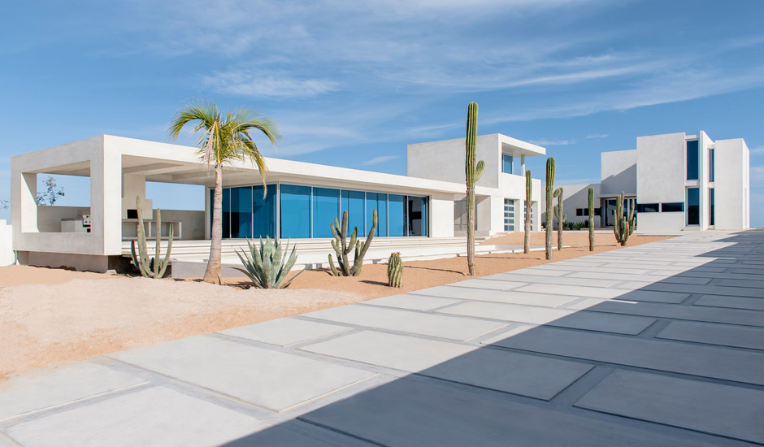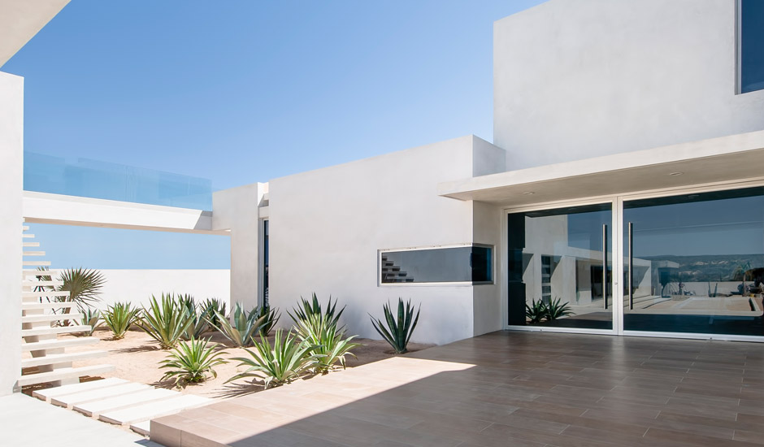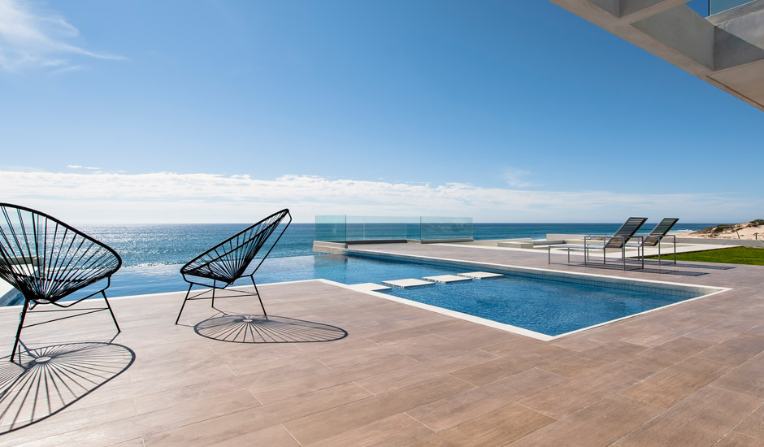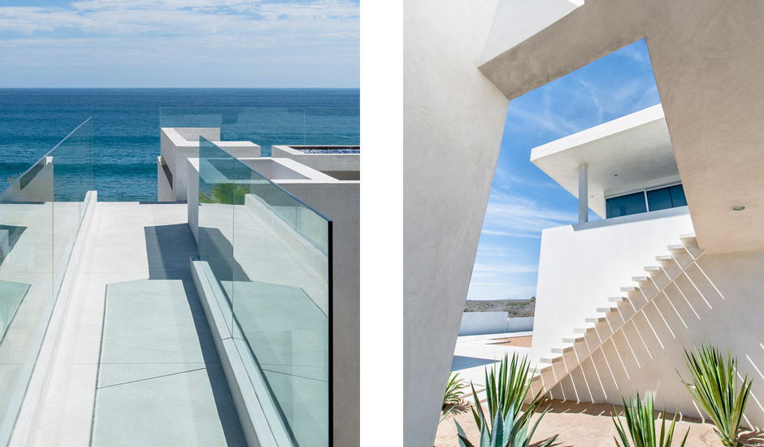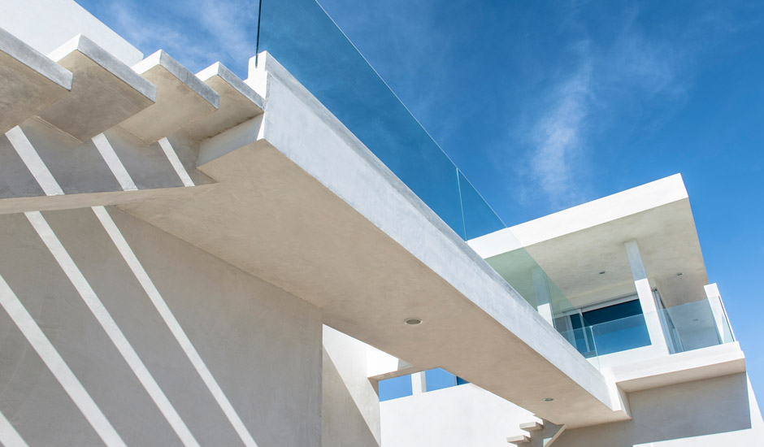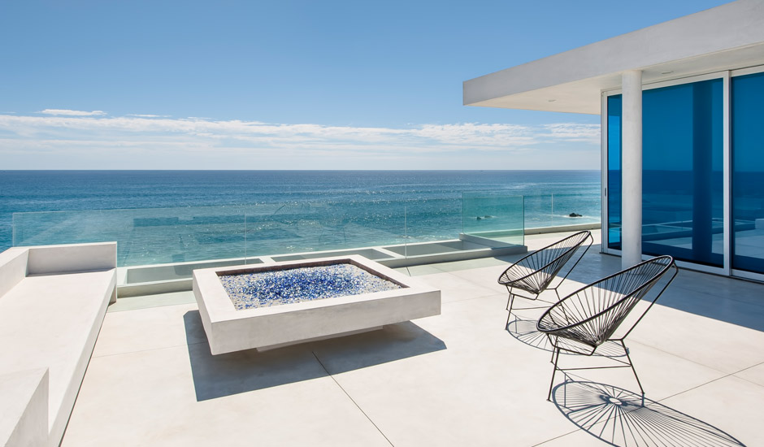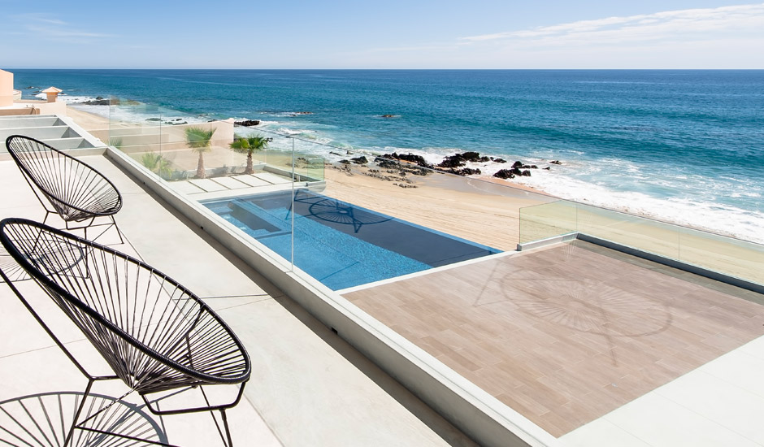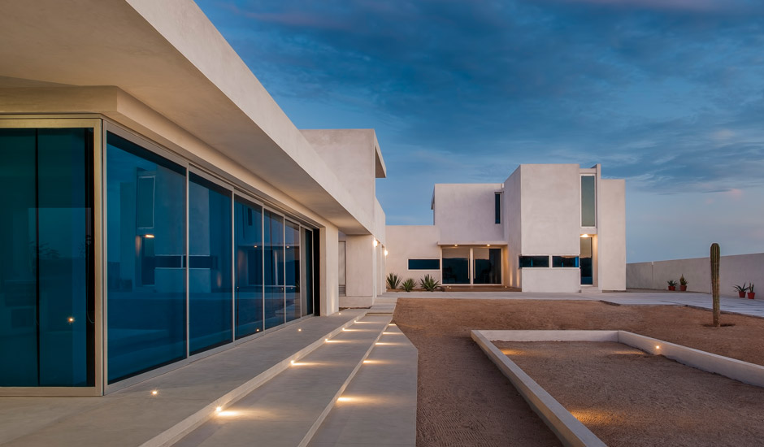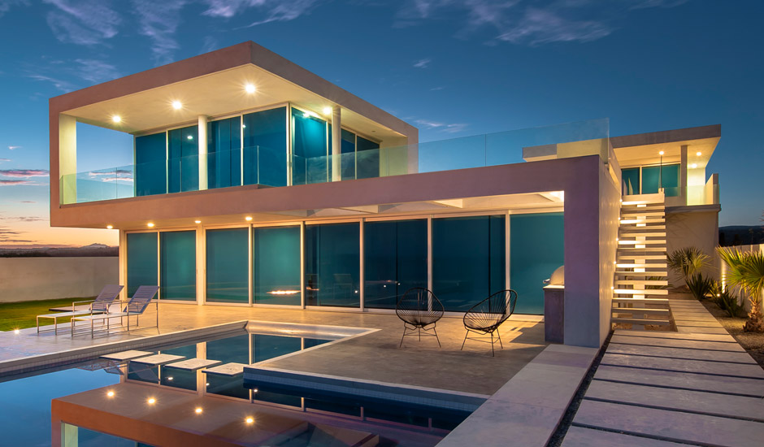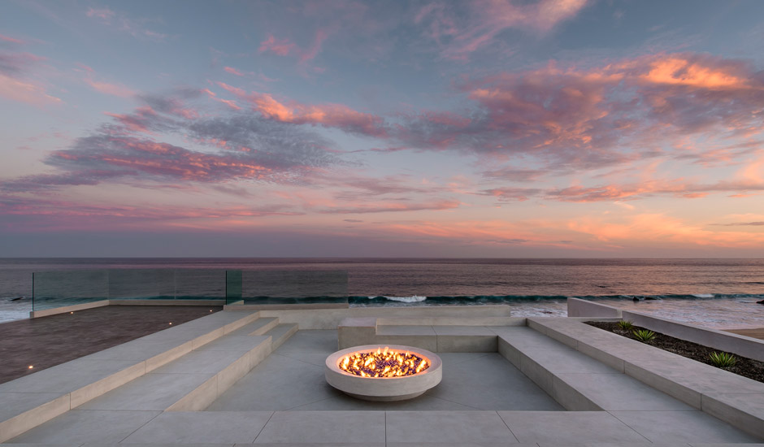Casa San Luis
Shipwrecks, East Cape, Baja California Sur, Mexico, 2012
PROGRAM: private residence
CLIENT: b.l.
SIZE: 4700 sq ft / 435 m2
STATUS: completed
This project arrived to the studio as a remodel. The requests from the client consisted on replacing the palm tree leaf roofs for flat slabs; demolish an interior wall to extend the living room area and the addition of a swimming pool facing the Sea of Cortes.
The existing construction did not reveled much water views, main element in this project since the site is surrounded by a natural desert landscape that meets with the warm waters of the Sea of Cortes.
As a starting point the proposal consisted on slicing the house horizontally at roof level and vertically in the facades, setting flat concrete slabs and clear surfaces in the beach façade to establish the connection between the interior spaces and its natural environment.
Two blocks connected by a bridge define the geometry of the compound. A rectangular deck cuts perpendicularly the main building from the access to the beach concluding in a cantilever on the dune.
The second block along the driveway holds the guest’s areas and it is oriented to the desert views spreading out wide platforms facing a bocce curt.
The proximity to the tropic of Cancer makes this off the grid house energy efficient through its solar cells located on the flat slabs that are strategically designed to don’t be seeing from pedestrian’s level.
Concrete slabs spread out as cantilevers to control the sun incidence on the clear surfaces.

